

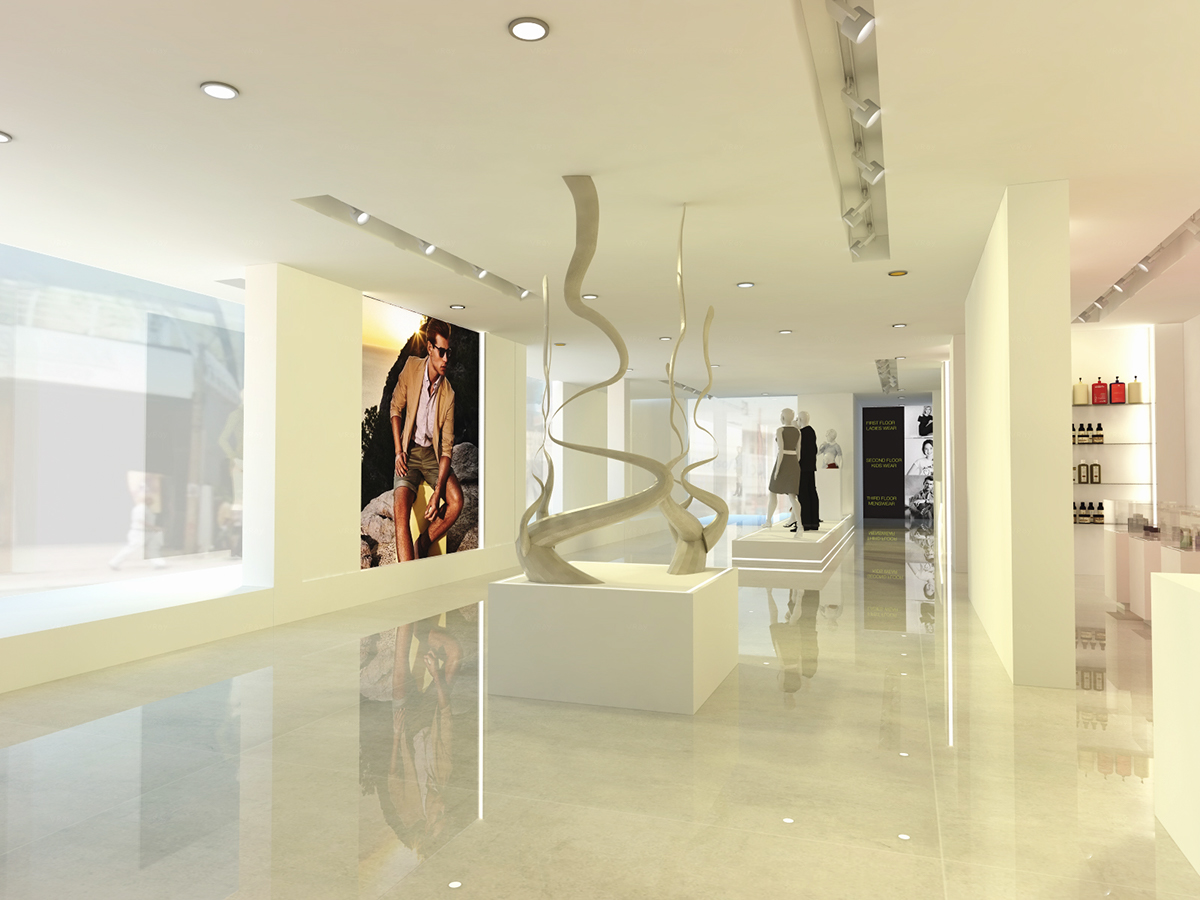
Main entrance Area Exhibit Stage: Main use of this stage is to get the attention of the customers to the center of the space and give a warm and welcoming feel to it.
Exhibit Dummy display: This display aims to evoke the bypassers tapping on their curiosity to step inside the store to explore the wide variety on display
Abstract sculpture Design: With a cut cement finish, it creates a gallery atmosphere in the space.
Style studio: This style studio area is for customers who wants to have a private discussion with the fashion designers.
Manager’s room: This space is allocated for managers to carry out their administrative tasks
Cosmetics, Makeup, Bath and Body, Fragrance and Skincare Products: Allocating a special space for each of the items to diversify the product range and for easy identification of location to the customers
Display Shelf for Bath and Body Products. Short Cupboard Displaying Fragrance. Display Shelf. Skincare Products Are Displayed. Window Display.
Cashier Counter. Selecting this space for casher area is mainly because it is near to the exit area.
Exit area including Lift and Staircase Area: Located close to the parking slots, making it easier for the customers to step out after a pleasant shopping experience
Female Toilet: The Toilet is Common to the Employees and Customers.
Female Toilet: The Toilet is Common to the Employees and Customers.
Male Toilet. The Toilet is Common to the Employees and Customers.
Parking Area. 6 vehicles can park at a time
Security Room and Toilet. The Toilet is for the Employees.
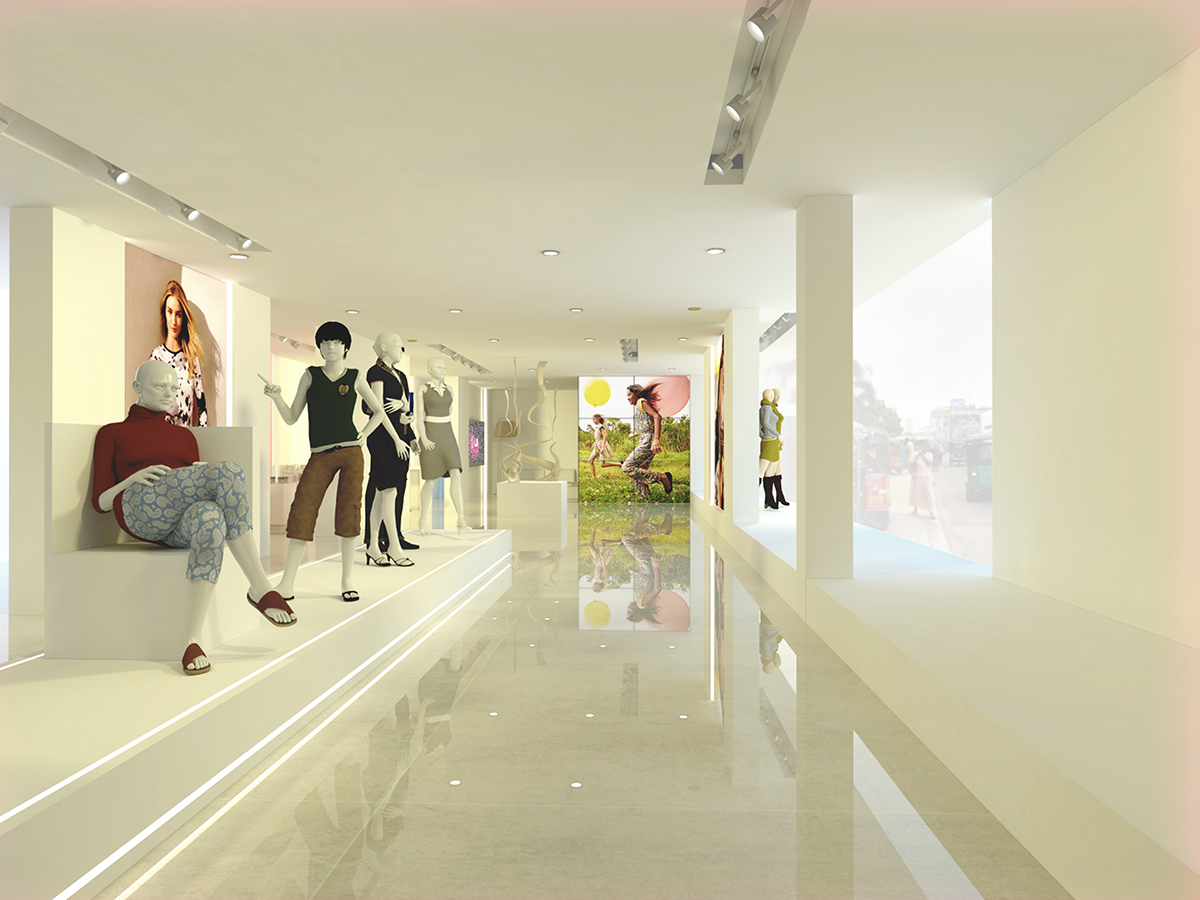
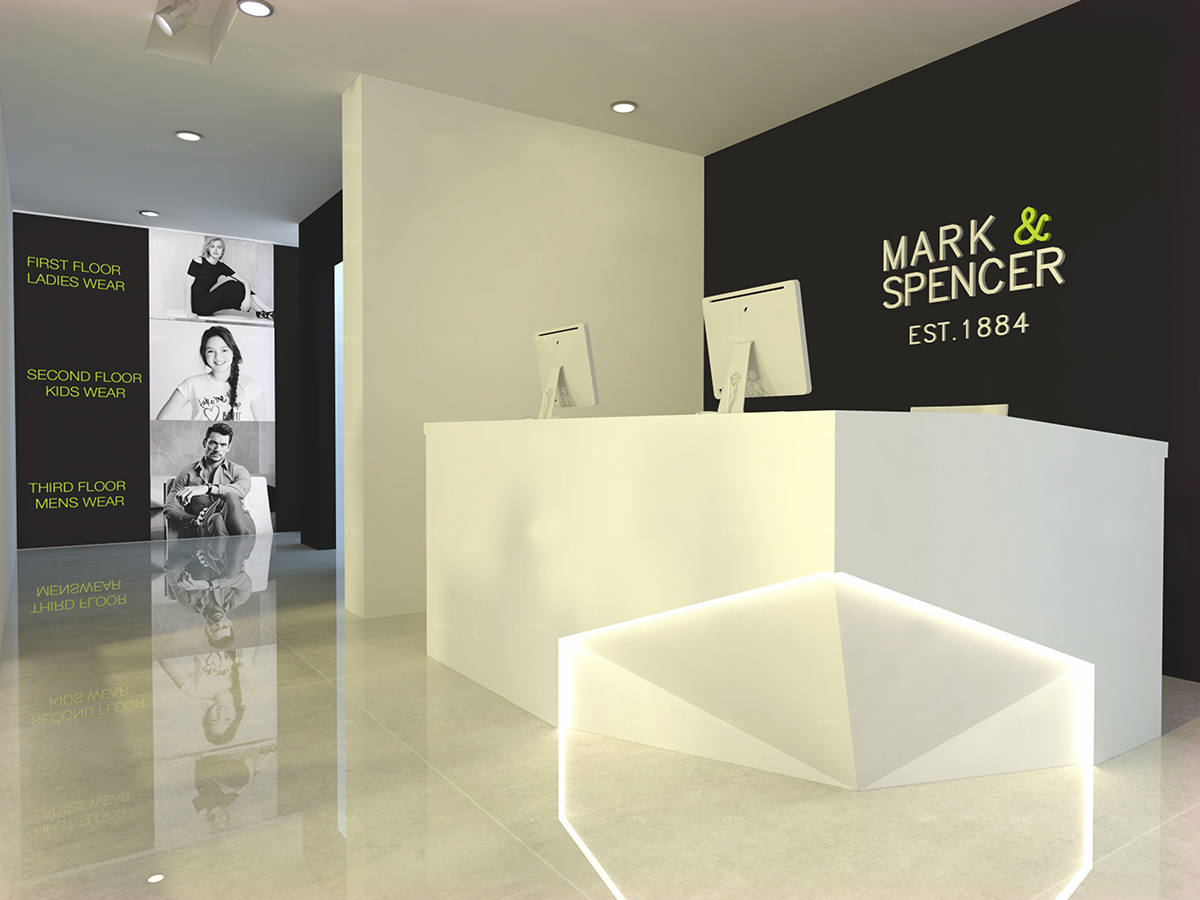
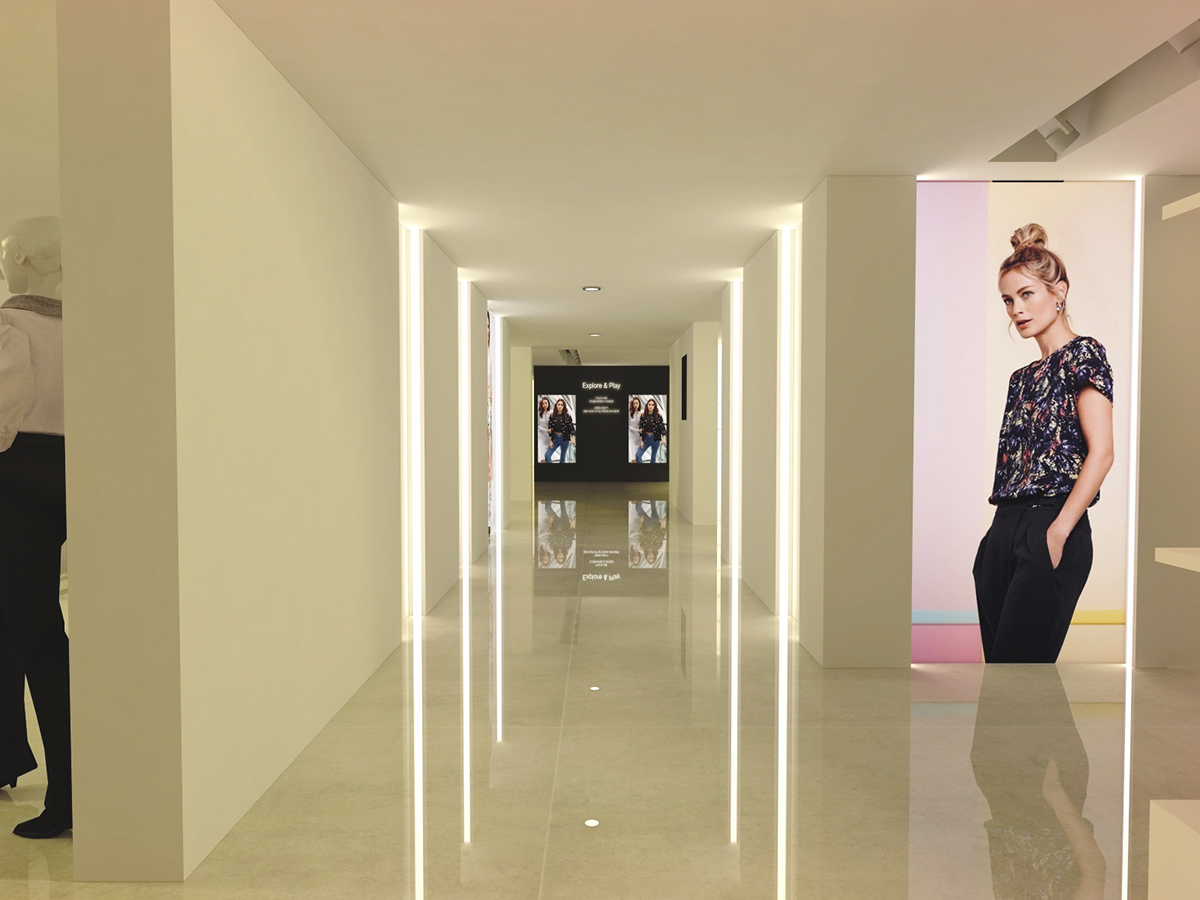
LED Screen: This is placed in front of the entrance to give customers information about the brands they have in da showroom as soon they enter the premises.
Abstract Sculpture design with a cut cement finish: sculpture designs have a shape of a women’s body this is to emphasize a gallery atmosphere
Cat walk stage: This location was chosen because it is very closer to dressing room area.
Cat walk stage: This location was chosen because it is very closer to dressing room area.
Long Cardigans clothes display: This is to display different types of clothing and to display these exhibit dummys are used
Storage area: Use to store extra clothes
Jeans Display unit. Dresses Display Rack. Good focal point to display their best clothing type.
Jeans Display unit. Dresses Display Rack. Good focal point to display their best clothing type.
Skirts Display Rack. Tops & T-Shirts Display Rack. Footwear Display. Main reason to choose this location is to give little variation to that whole space.
Dressing Room. 3 dressing rooms are allocated in that floor level.
Long Cardigans cloth Display. Try to achieve deferent ways of displaying their clothe so used display units as well as Exhibit Dummy.
Storage area. Use to store accessories and footwear Handbag Display Area.
Selecting this location is to have different space for accessories area.
Accessories Display Area.
Trouser & leggings display. Main reason to choose this space is to make sure Customers explore every space in that section.
Storage area. Use to store extra clothes.
Female Toilet. The Toilet is Common to the Employees and customers Relaxation room for works.

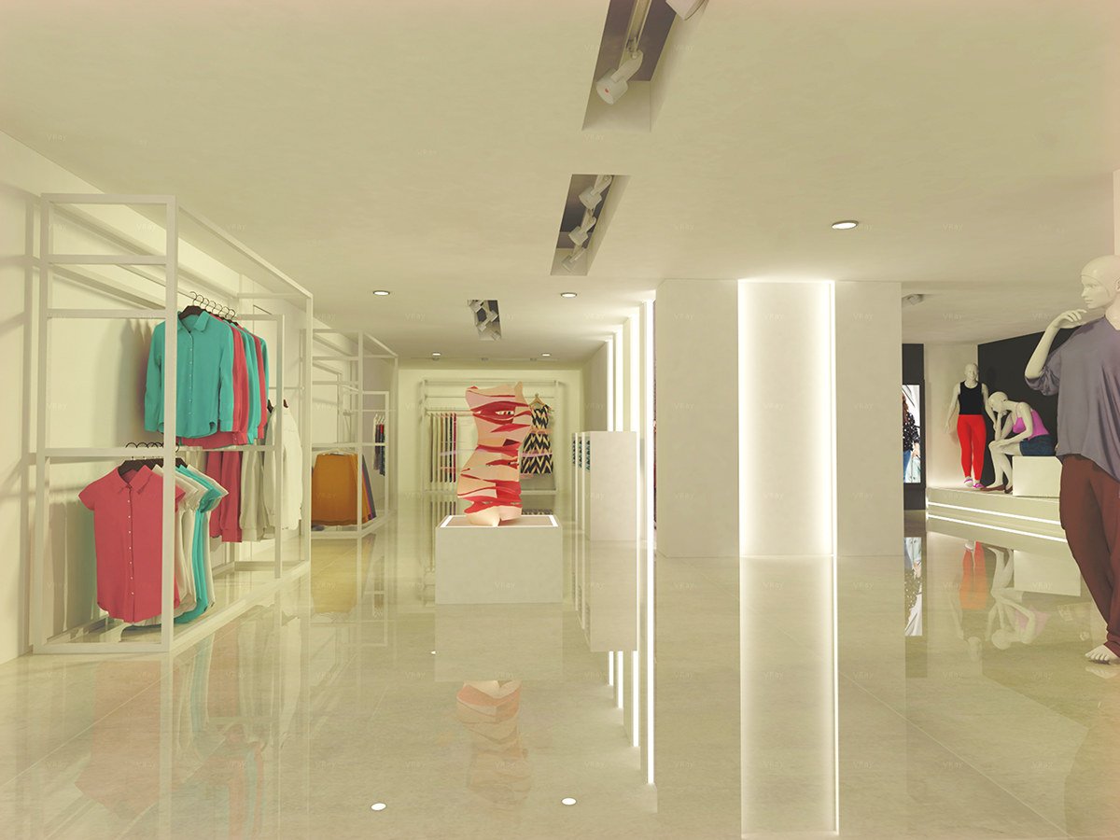
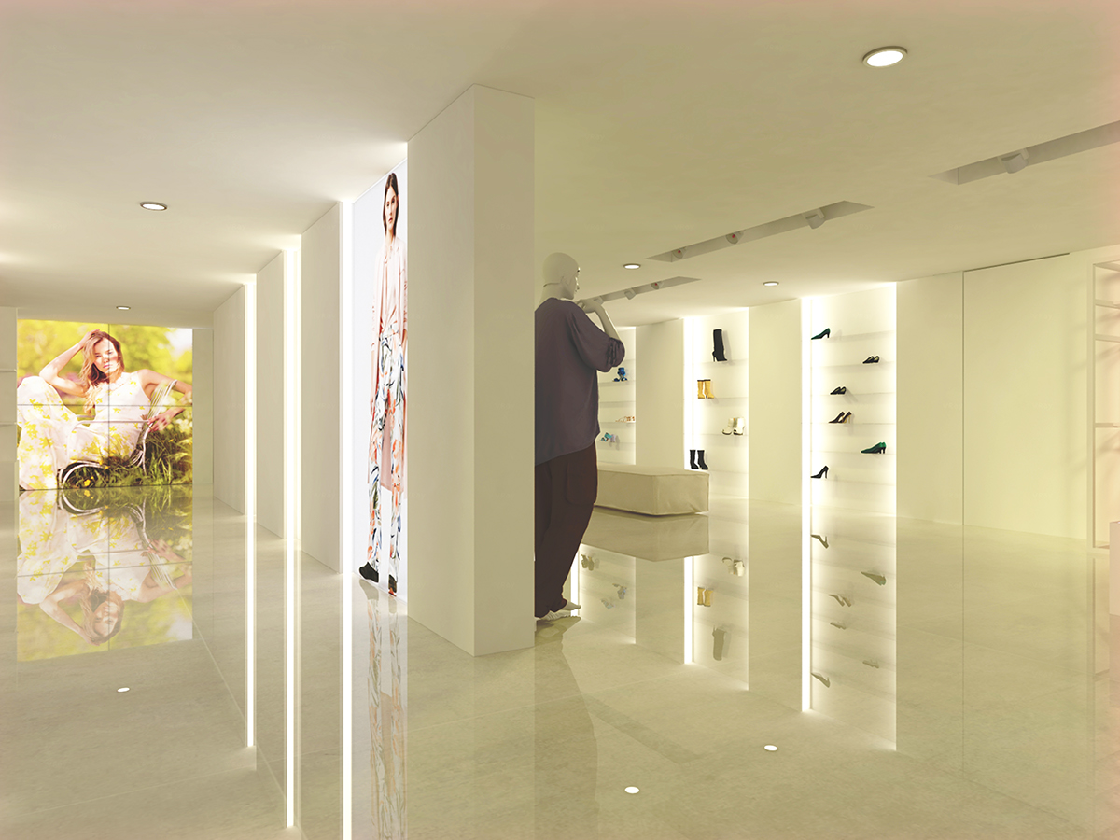
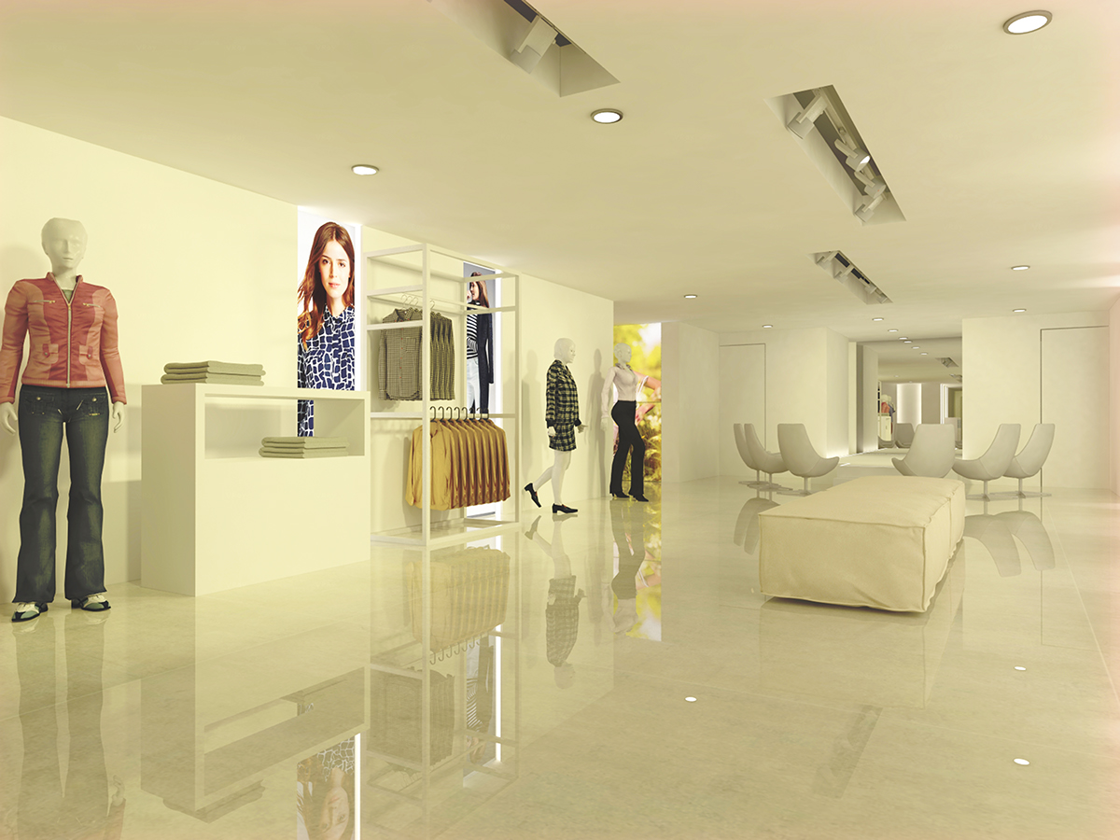
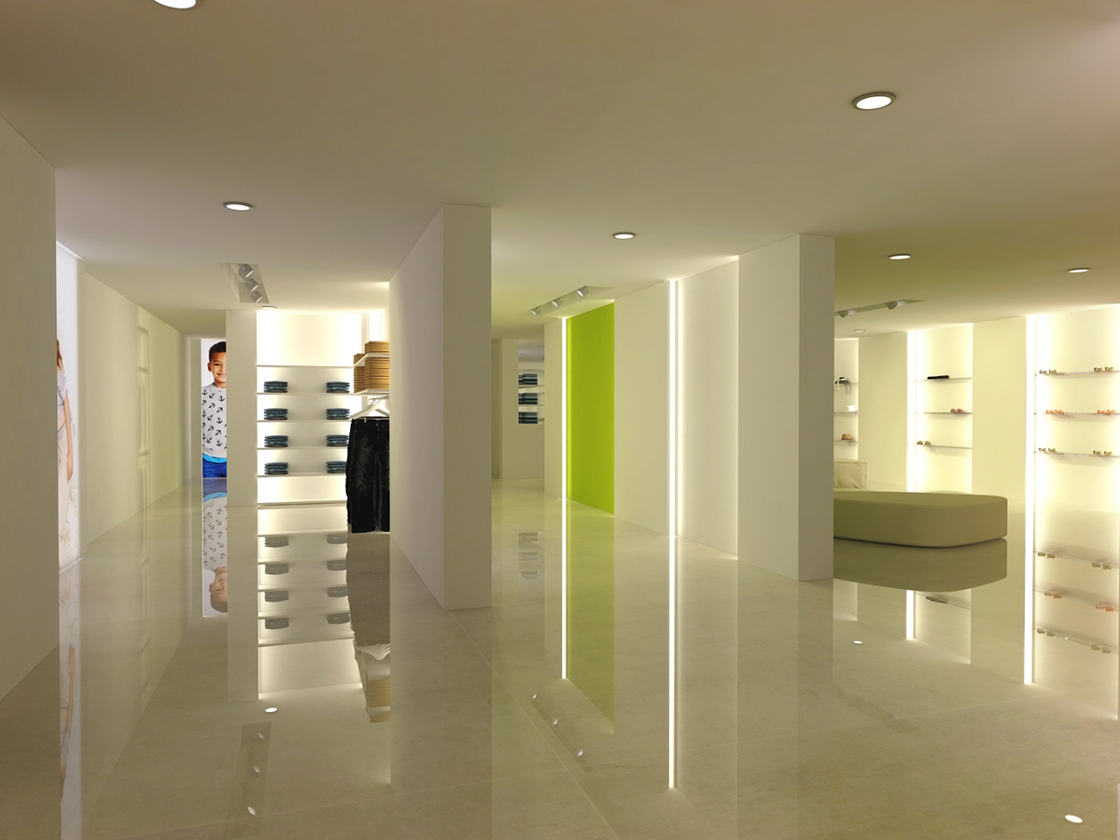
“What’s hot” area: This space displays new collections and aims to give customers an exciting sense of display
Bean bag area: This section is for kids, allowing them to play while adults can continue shopping.
Bean bag area: This section is for kids, allowing them to play while adults can continue shopping.
Foot wear Display: Main reason to choose this location is to give little variation to that whole space.
Hat display area which has a LED Screen: This is placed in front of the entrance to give customers information about the brands they have in da showroom as soon they enter the premises.
Hoodies & Sweatshirts Display Rack.
Skirts Display Rack.
Dresses Display Rack. Good focal point to display their best clothing type.
Closet. Display and Storage purposes used.
Storage area: Use to store excess stock such as accessories and footwear Tops Display Rack Jeans & trousers Display unit. Jeans & trousers Display Rack.
Dressing room: 2 dressing rooms located on this floor
Cap display area: Main reason to choose this space is to make sure Customers explore every space in that floor
Sweatshirts Display Rack
Footwear Display.
Tops & T-Shirts Display Rack
Shirts Display Rack
Designer Trousers & jeans display
Female Toile:. The Toilet is Common to the Employees and Customers.
Male Toilet: The Toilet is Common to the Employees and Customers.
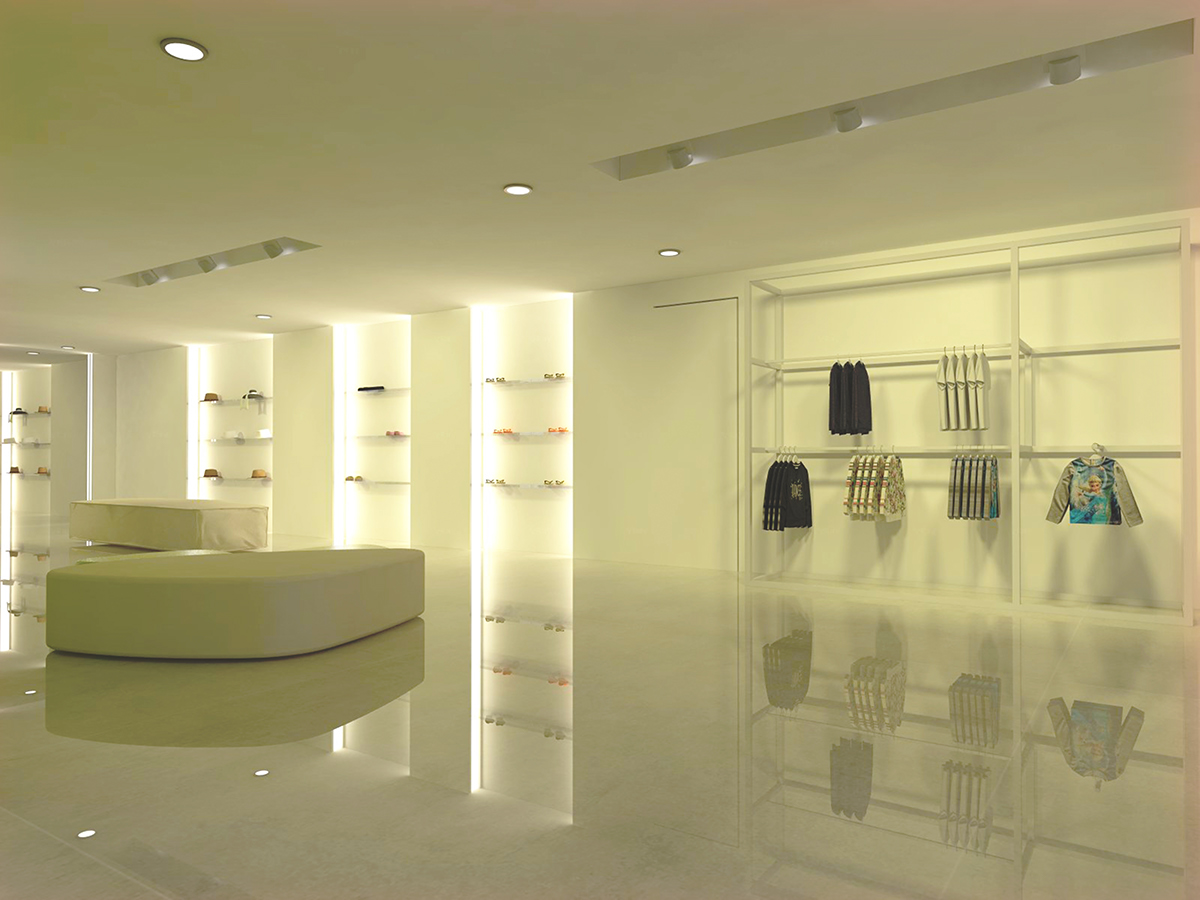

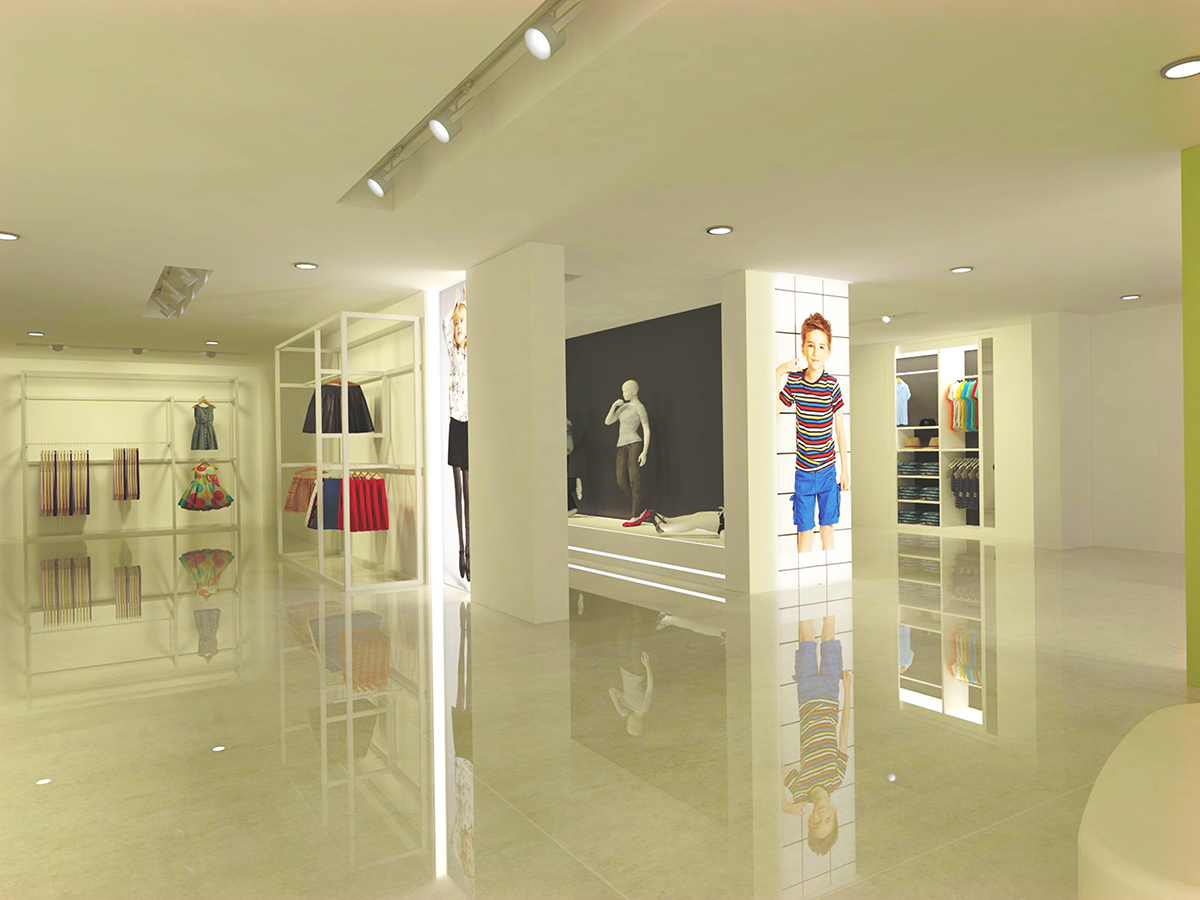
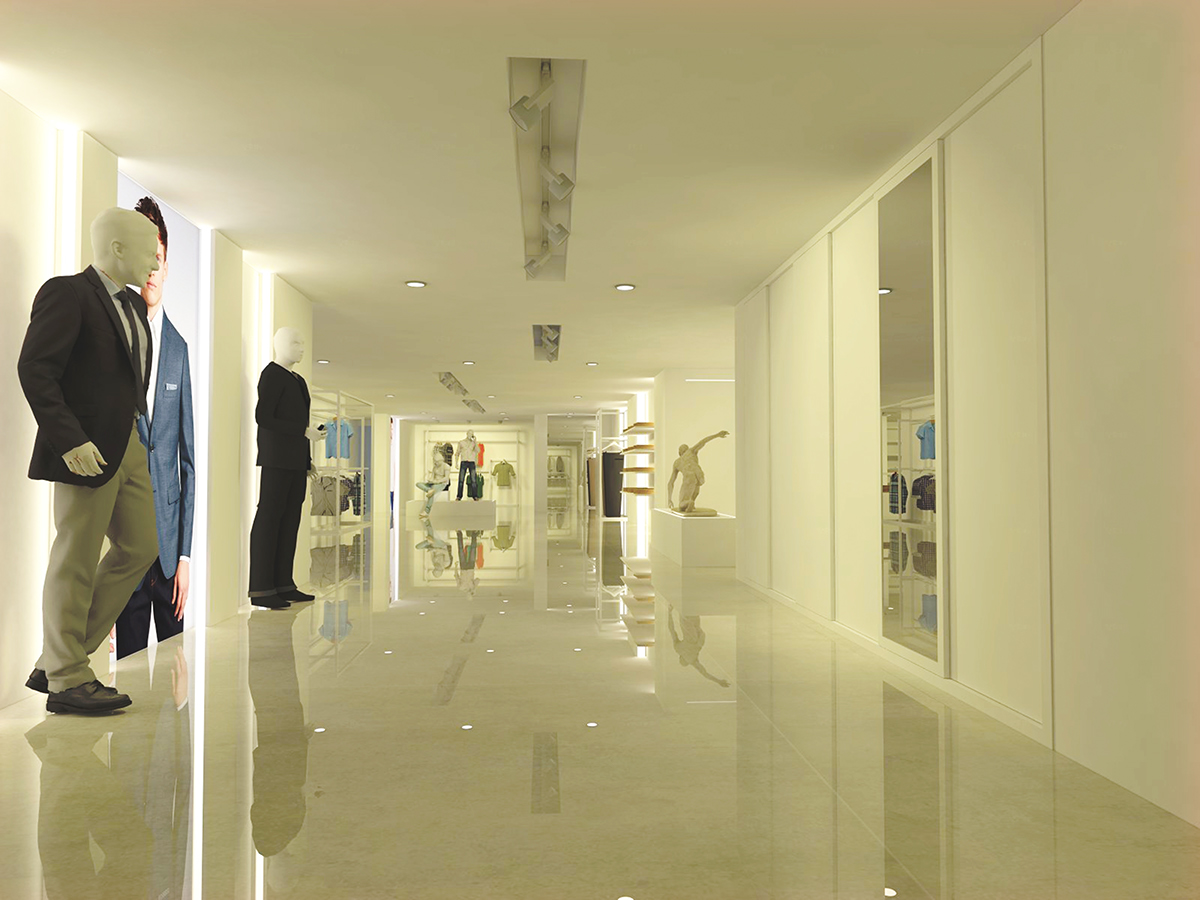
LED Screen: This is placed in front of the entrance to give customers information about the brands they have in da showroom as soon they enter the premises.
“what’s hot” area and E-BOUTIQUE : This space displays their new collection and also a new experience of a facility to do online purchasing
Abstract sculpture design: With a cut cement finish. Sculpture designs have a muscular men’s shape and to give the customers a gallery atmosphere
Blazer Display area: Display through exhibit dummys to give a different shopping experience.
Storage area use to store extra cloths Formal shirts
Display Rack. Good focal point to display their best clothing type.
Closet. Display and Storage purposes used.
Formal Trousers Casual shirts Display Rack Exhibit Dummy Display.
Display will have effect of on the brand identity that is the main reason to choose this location.
Dressing room .2 dressing room located in this floor T-Shirts Display Rack Casual trousers Display area.
Jeans Display area Casual trousers Display Rack
Footwear Display area Accessories Display Area
Storage area. Use to store extra clothes.
Male Toilet. The Toilet is Common to the Employees and Customers.

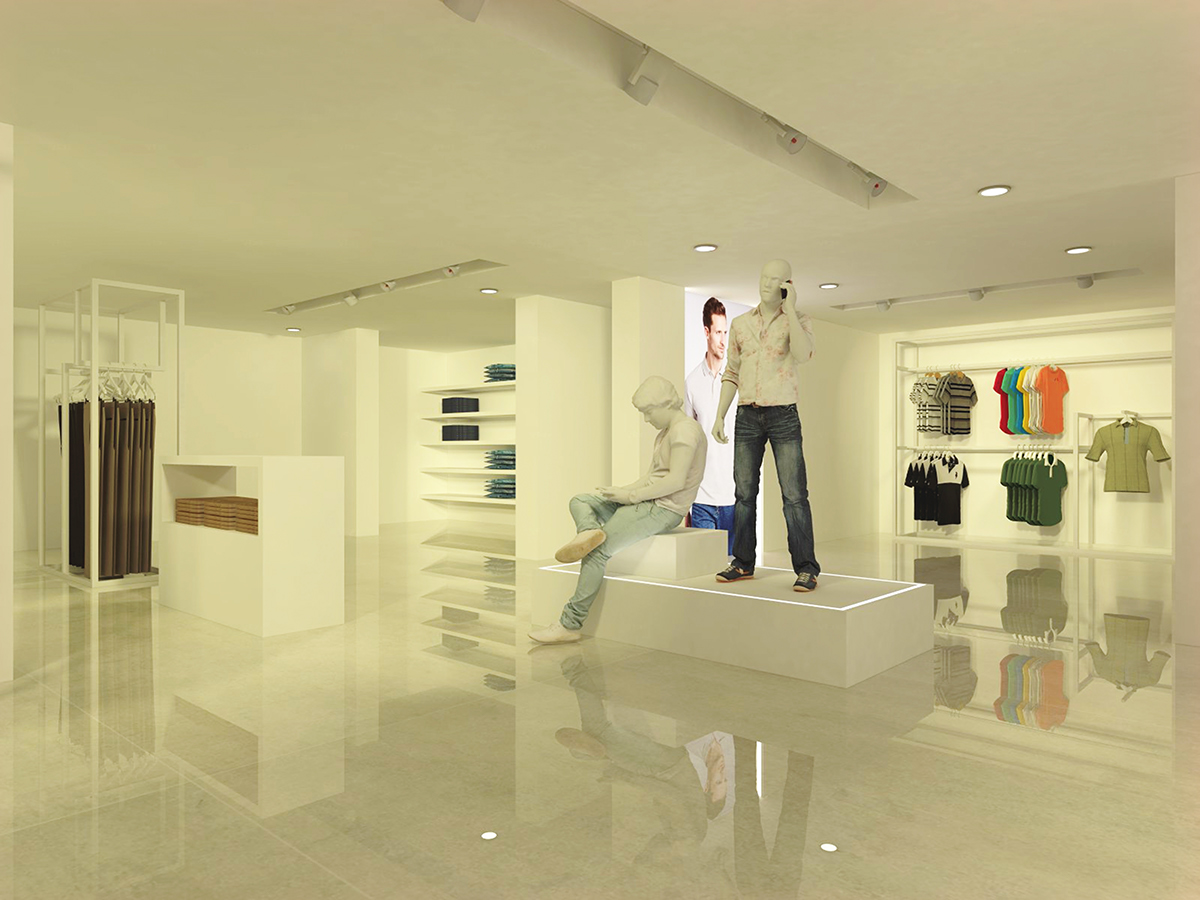
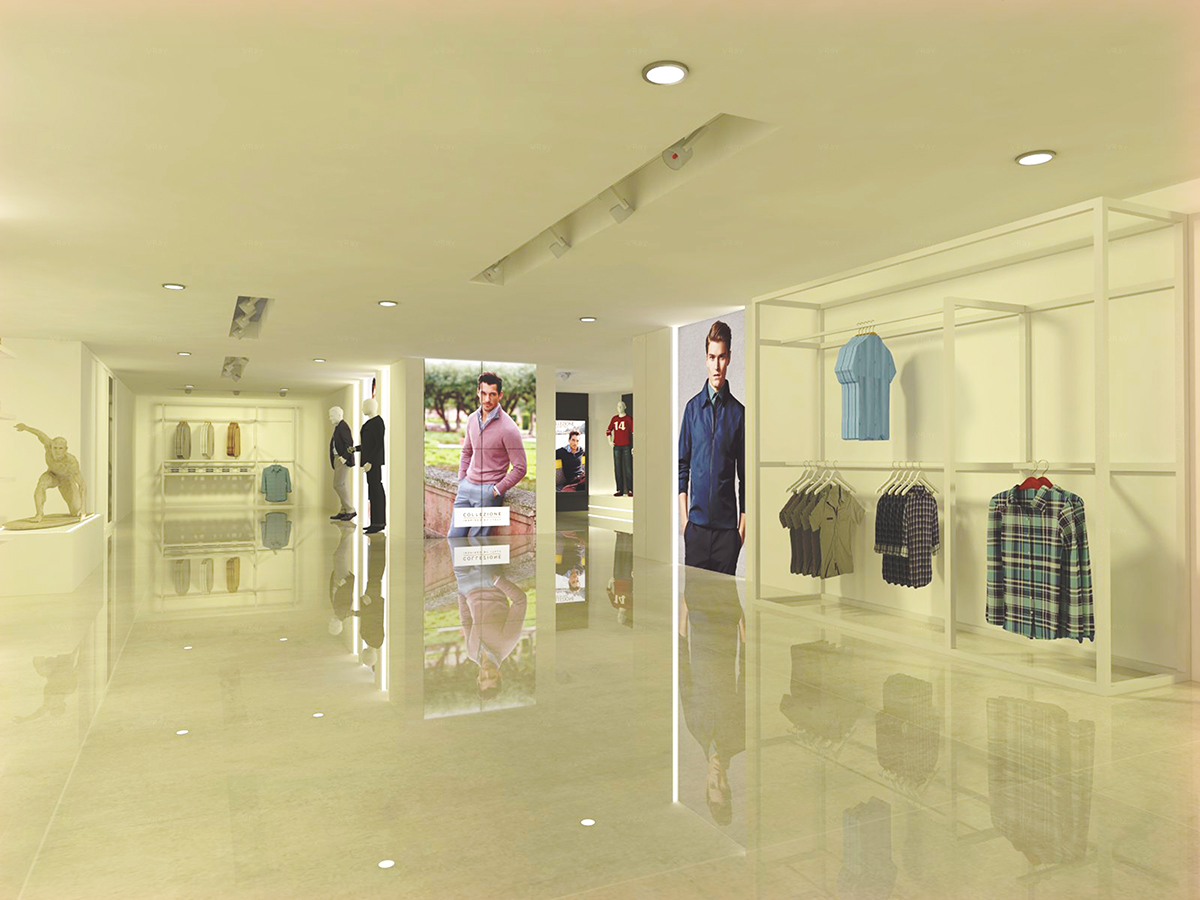
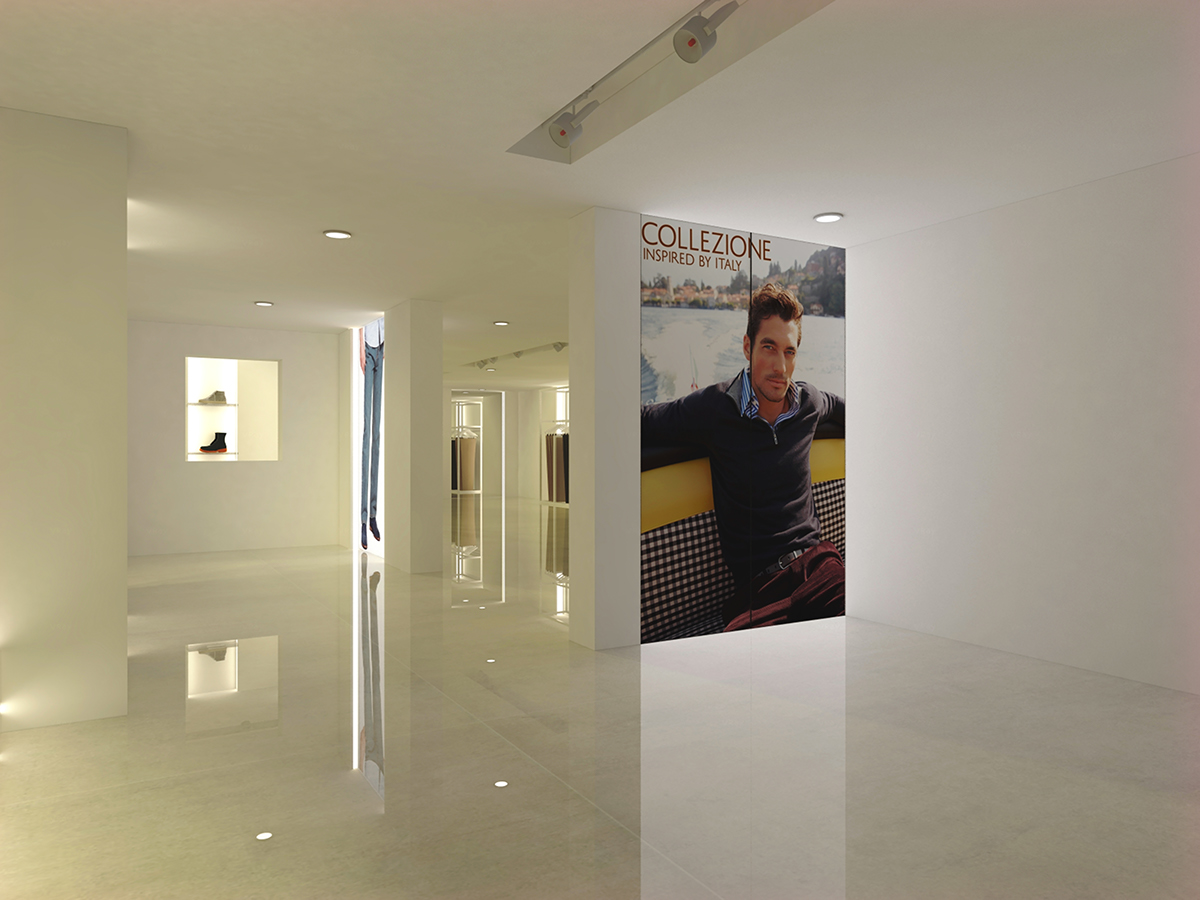
Marks and Spencer plc. (also known as M&S) is a major British multinational retailer headquartered in the City of Westminster, London. It specializes in the selling of clothing, home products and luxury food products. M&S was founded in 1884 by Michael Marks and Thomas Spencer in Leeds M&S core shops typically feature a selection of the company's clothing ranges and an M&S food hall. The range of clothing sold and the space given to it depends on the location and customer demographic (an example would be that some London shops do not stock the Classic Collection, but stock Limited Collection and a full Autograph range).
The Overall Objective With Our Brand Identity Is To Deliver A Clear, Coherent And Inspiring System To Express The Brand At Its Best. At The Heart Of This Is Our Brand Mark. This Guideline Has Been Prepared To Help You With Creative Work Where You Need To Apply Our Brand Mark.We Create Products And Services That Fulfil Desire In A Way That Makes The World A Better Place. Into All Our Fashion, Food And Home We Pour Inspiration And Innovation, Creative Excellence And Genuine Integrity That Ads Real Value Both For Our Customers And Ourselves. We Say That Our Purpose In Life Is To ‘Enhance Life, Every Day'. With Extra Special Products and Services. Add To This, the Fact That Our Britishness Pervades Every Aspect of Our Work and You Can See That We Are the Brand That Reflects the Best of Contemporary Britain with Our Originality, Warmth and Light Heartedness, Creativity and Integrity




